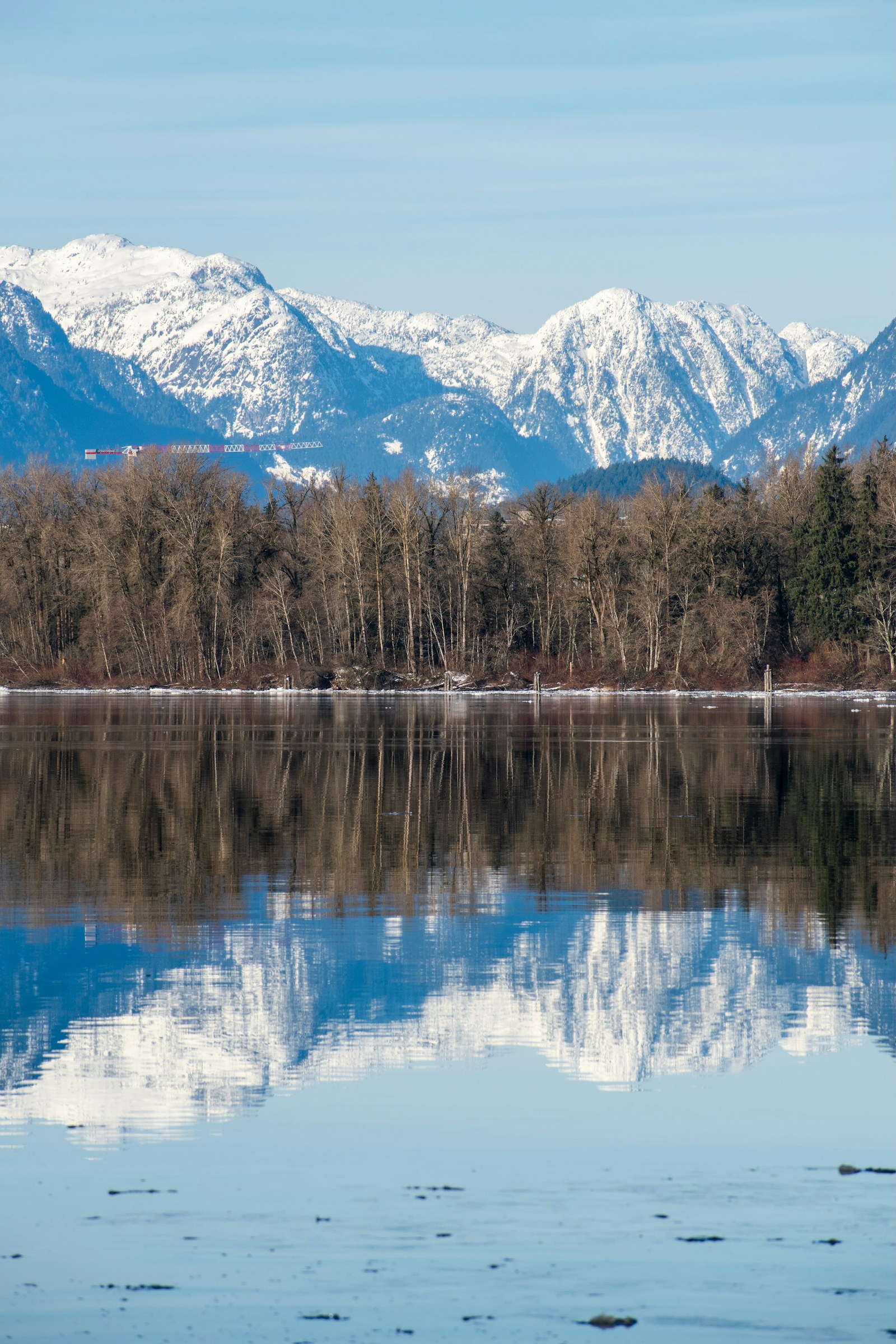18 8335 115 Street
Scottsdale
Delta
V4C 5N6
$1,089,000
Residential
beds: 3
baths: 4.0
1,699 sq. ft.
built: 2025
- Status:
- Active
- Prop. Type:
- Residential
- MLS® Num:
- R3023397
- Bedrooms:
- 3
- Bathrooms:
- 4
- Year Built:
- 2025
- Schedule / Email
- Send listing
- Mortgage calculator
- Print listing
Schedule a viewing:
Cancel any time.
North Delta’s most conveniently located townhomes are now ready for occupancy. Developed by the trusted and reliable JPS Developments, these modern homes feature three bedrooms plus a flex room, bright and spacious open-concept layouts, and double side-by-side garages. Whether you're looking for the perfect space to raise a family or a quiet place to enjoy your retirement, this premium development in North Delta offers it all. The location is ideal—within walking distance to Richardson Elementary, North Delta Secondary School, the North Delta Track and Field Facility, tennis courts, the North Delta Recreation Centre, North Delta Community Park, and public transit. You'll also enjoy convenient access to Highways 17, 91, and 99.
- Property Type:
- Residential
- Dwelling Type:
- Townhouse
- Home Style:
- 3 Storey, Three Or More Levels
- Ownership:
- Freehold Strata
- Common Interest:
- Condominium
- Year built:
- 2025 (Age: 0)
- Living Area:
- 1,699 sq. ft.158 m2
- Floor Area - Unfinished:
- 0 sq. ft.0 m2
- Building Area - Total:
- 1,699 sq. ft.158 m2
- Levels:
- Three Or More
- Bedrooms:
- 3 (Above Grd: 3)
- Bathrooms:
- 4.0 (Full:2/Half:2)
- Kitchens:
- 1
- Rooms:
- 8
- Taxes:
- $0 / 2025
- Outdoor Area:
- Balcony
- Water Supply:
- Public
- New Construction:
- Yes
- Construction Materials:
- Frame Wood, Mixed (Exterior)
- Foundation:
- Concrete Perimeter
- Basement:
- None
- Property Condition:
- Under Construction
- Roof:
- Asphalt
- No. Floor Levels:
- 3.0
- Floor Area Fin - Above Grade:
- 1,699 sq. ft.158 m2
- Floor Area Fin - Above Main:
- 0 sq. ft.0 m2
- Floor Area Fin - Above Main 2:
- 0 sq. ft.0 m2
- Floor Area Fin - Main:
- 1,699 sq. ft.158 m2
- Floor Area Fin - Below Main:
- 0 sq. ft.0 m2
- Floor Area Fin - Below Grade:
- 0 sq. ft.0 m2
- Floor Area Fin - Basement:
- 0 sq. ft.0 m2
- Floor Area Fin - Total:
- 1,699 sq. ft.158 m2
- Heating:
- Forced Air
- # Of Garage Spaces:
- 2.0
- Parking Features:
- Garage Double
- Parking:
- Garage Double
- Playground, Balcony
- Central Location, Recreation Nearby, Shopping Nearby
- Playground
- Trash, Management
- Shopping Nearby
- 1
- Dishwasher, Refrigerator
- Washer/Dryer, Dishwasher, Refrigerator, Stove
- SALE CANNOT BE COMPLETED UNTIL STRATA PLAN IS REGISTERED
- Floor
- Type
- Size
- Other
- Main
- Living Room
- Measurements not available
- -
- Main
- Kitchen
- Measurements not available
- -
- Main
- Den
- Measurements not available
- -
- Above
- Primary Bedroom
- Measurements not available
- -
- Above
- Walk-In Closet
- Measurements not available
- -
- Above
- Bedroom
- Measurements not available
- -
- Above
- Bedroom
- Measurements not available
- -
- Below
- Flex Room
- Measurements not available
- -
- Floor
- Ensuite
- Pieces
- Other
- Main
- No
- 2
- Above
- Yes
- 4
- Above
- No
- 4
- Below
- No
- 2
- Association Fee:
- $1.00
- Age Restrictions:
- No
- Tax Utilities Included:
- false
- Property Disclosure:
- No
- Fixtures Leased:
- No
- Fixtures Removed:
- No
- Home Owners Association:
- Yes
- Original Price:
- $1,089,000
- Land Lease:
- No
- Zoning:
- RT62
- Utilities:
- Electricity Connected, Water Connected
- Sewer:
- Public Sewer, Sanitary Sewer
- Restrictions:
- Rentals Allowed
Larger map options:
Listed by Skystreet Real Estate Marketing
Data was last updated July 16, 2025 at 02:40 PM (UTC)
Area Statistics
- Listings on market:
- 107
- Avg list price:
- $1,348,000
- Min list price:
- $399,000
- Max list price:
- $2,599,999
- Avg days on market:
- 41
- Min days on market:
- 2
- Max days on market:
- 373
- Avg price per sq.ft.:
- $649.33
These statistics are generated based on the current listing's property type
and located in
Scottsdale. Average values are
derived using median calculations. This data is not produced by the MLS® system.
- Kuldeep Rangi - PREC
- Skystreet Real Estate Marketing
- 778-347-6408
- Contact by Email
The data relating to real estate on this website comes in part from the MLS® Reciprocity program of either the Greater Vancouver REALTORS® (GVR), the Fraser Valley Real Estate Board (FVREB) or the Chilliwack and District Real Estate Board (CADREB). Real estate listings held by participating real estate firms are marked with the MLS® logo and detailed information about the listing includes the name of the listing agent. This representation is based in whole or part on data generated by either the GVR, the FVREB or the CADREB which assumes no responsibility for its accuracy. The materials contained on this page may not be reproduced without the express written consent of either the GVR, the FVREB or the CADREB.

Office Address:
313 - 9850 King George Blvd
Surrey , BC, V3T 0P9
© 2025
Skystreet.
All rights reserved.
| Privacy Policy | Real Estate Websites by myRealPage
