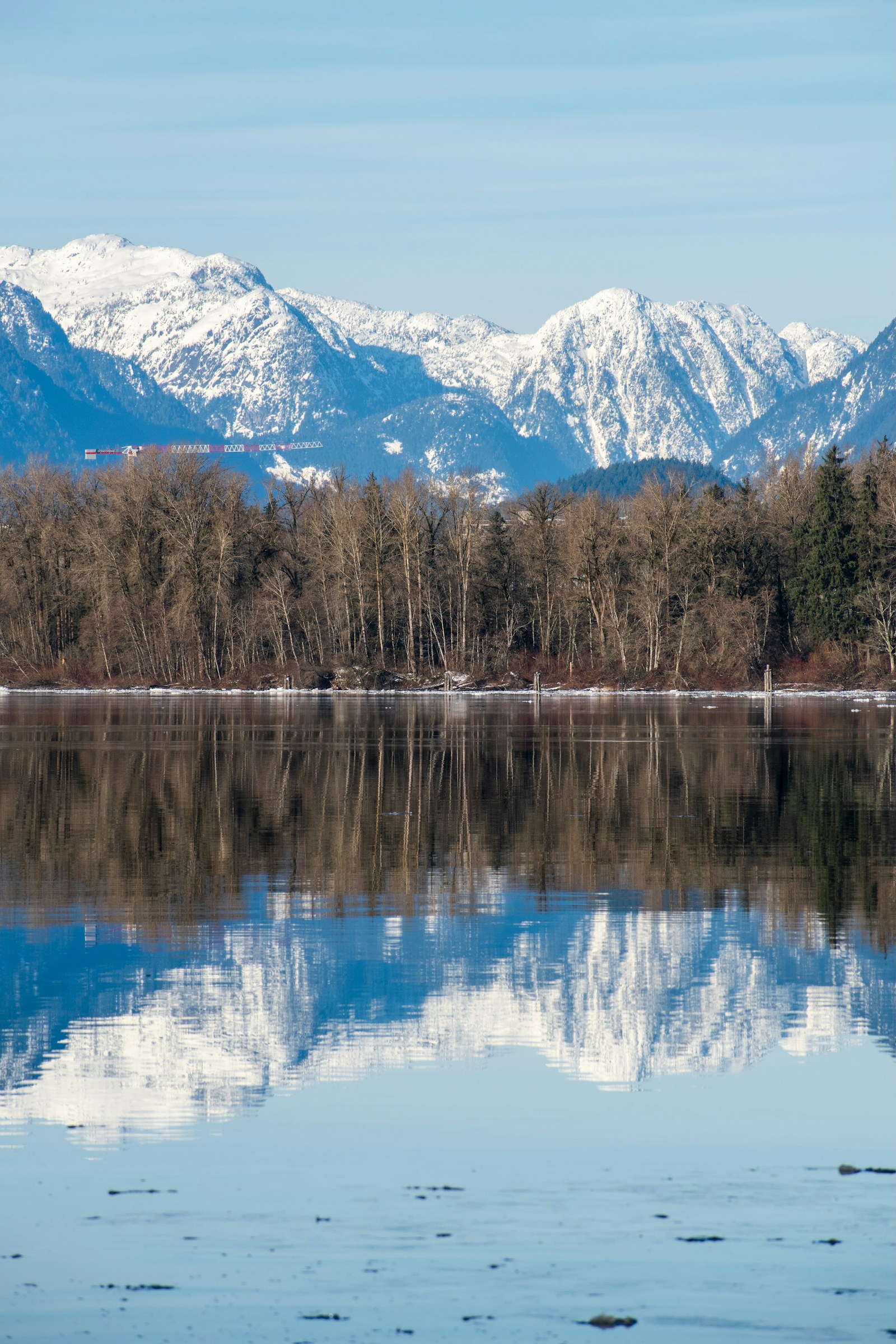420 10777 138 Street
Whalley
Surrey
V3T 0T5
$609,000
Residential
beds: 2
baths: 2.0
783 sq. ft.
built: 2024
- Status:
- Active
- Prop. Type:
- Residential
- MLS® Num:
- R3062382
- Bedrooms:
- 2
- Bathrooms:
- 2
- Year Built:
- 2024
- Schedule / Email
- Send listing
- Mortgage calculator
- Print listing
Schedule a viewing:
Cancel any time.
Welcome to Whalley’s New Urban Landmark! This elegant 2-bedroom, 2-bath home features bright, open-concept living, wide-plank flooring, and expansive windows that showcase beautiful views. Enjoy a modern kitchen with quartz countertops, under-cabinet lighting, premium appliances, and soft-close cabinetry. Amenities include a fitness center, games room, outdoor BBQ areas, fireside lounge, workshop, children’s play zone, community garden, and party room. This home also comes with parking stall and a storage locker. Ideally located just minutes from Gateway SkyTrain Station, SFU Surrey, UBC Surrey, Surrey Memorial Hospital, Guildford Mall, and parks, this home offers modern design, a prime location, and exceptional value. Don’t miss your chance to own a piece of Surrey’s vibrant future!
- Property Type:
- Residential
- Dwelling Type:
- Apartment/Condo
- Home Style:
- One Level
- Ownership:
- Freehold Strata
- Common Interest:
- Condominium
- Year built:
- 2024 (Age: 2)
- Living Area:
- 783 sq. ft.72.7 m2
- Floor Area - Unfinished:
- 0 sq. ft.0 m2
- Building Area - Total:
- 783 sq. ft.72.7 m2
- Levels:
- One
- Bedrooms:
- 2 (Above Grd: 2)
- Bathrooms:
- 2.0 (Full:2/Half:0)
- Kitchens:
- 1
- Rooms:
- 6
- Taxes:
- $2,328.06 / 2025
- Outdoor Area:
- Garden, Balcony
- Water Supply:
- Public
- Plan:
- EPS9098
- Name of Complex/Subdivision:
- Q5
- Construction Materials:
- Frame Wood, Mixed (Exterior)
- Foundation:
- Concrete Perimeter
- Basement:
- None
- Roof:
- Other
- No. Floor Levels:
- 1.0
- Floor Area Fin - Above Grade:
- 783 sq. ft.72.7 m2
- Floor Area Fin - Above Main:
- 0 sq. ft.0 m2
- Floor Area Fin - Above Main 2:
- 0 sq. ft.0 m2
- Floor Area Fin - Main:
- 783 sq. ft.72.7 m2
- Floor Area Fin - Below Main:
- 0 sq. ft.0 m2
- Floor Area Fin - Below Grade:
- 0 sq. ft.0 m2
- Floor Area Fin - Basement:
- 0 sq. ft.0 m2
- Floor Area Fin - Total:
- 783 sq. ft.72.7 m2
- Heating:
- Electric
- Parking Features:
- Underground
- Parking:
- Underground
- # Of Parking Spaces - Total:
- 1
- # Of Covered Spaces:
- 1.0
- Parking Total/Covered:
- 1 / 1
- Suite:
- None
- Elevator
- Garden, Balcony
- Central Location, Recreation Nearby, Shopping Nearby
- Garden, Laundry In Unit, Bike Room, Clubhouse, Recreation Facilities, Elevator
- Bike Room, Clubhouse, Trash, Management, Recreation Facilities, Snow Removal
- Shopping Nearby
- 2
- Dishwasher, Refrigerator, Laundry In Unit, Bike Room, Clubhouse, Elevator
- Washer/Dryer, Dishwasher, Refrigerator, Stove
- In Unit
- STRATA LOT 70, BLOCK 5N, PLAN EPS9098, SECTION 23, RANGE 2W, NEW WESTMINSTER LAND DISTRICT, TOGETHER WITH AN INTEREST IN THE COMMON PROPERTY IN PROPORTION TO THE UNIT ENTITLEMENT OF THE STRATA LOT AS SHOWN ON FORM V
- Floor
- Type
- Size
- Other
- Main
- Living Room
- 10'7"3.23 m × 10'3"3.12 m
- -
- Main
- Kitchen
- 11'6"3.51 m × 9'5"2.87 m
- -
- Main
- Dining Room
- 11'10"3.61 m × 6'1"1.85 m
- -
- Main
- Foyer
- 6'1"1.85 m × 5'6"1.68 m
- -
- Main
- Bedroom
- 17'5"5.31 m × 9'2.74 m
- -
- Main
- Bedroom
- 9'7"2.92 m × 9'5"2.87 m
- -
- Floor
- Ensuite
- Pieces
- Other
- Main
- Yes
- 4
- Main
- No
- 4
- Association Fee:
- $425.00
- Age Restrictions:
- No
- Tax Utilities Included:
- false
- By-Law Restrictions:
- Pets Allowed With Restrictions
- Property Disclosure:
- No
- Fixtures Leased:
- No
- Fixtures Removed:
- No
- Pets Allowed:
- Yes With Restrictions
- Home Owners Association:
- Yes
- Original Price:
- $609,000
- Land Lease:
- No
- Zoning:
- CD
- Utilities:
- Electricity Connected
- Sewer:
- Public Sewer
- Restrictions:
- Pets Allowed w/Rest.
Larger map options:
Listed by Skystreet Real Estate Marketing
Data was last updated February 21, 2026 at 08:40 AM (UTC)
Area Statistics
- Listings on market:
- 571
- Avg list price:
- $530,000
- Min list price:
- $274,000
- Max list price:
- $6,999,000
- Avg days on market:
- 52
- Min days on market:
- 1
- Max days on market:
- 1,817
- Avg price per sq.ft.:
- $779.29
These statistics are generated based on the current listing's property type
and located in
Whalley. Average values are
derived using median calculations. This data is not produced by
the MLS® system.
- KULDEEP SINGH
- 1 (778) 3476408
- Contact by Email
The data relating to real estate on this website comes in part from the MLS® Reciprocity program of either the Greater Vancouver REALTORS® (GVR), the Fraser Valley Real Estate Board (FVREB) or the Chilliwack and District Real Estate Board (CADREB). Real estate listings held by participating real estate firms are marked with the MLS® logo and detailed information about the listing includes the name of the listing agent. This representation is based in whole or part on data generated by either the GVR, the FVREB or the CADREB which assumes no responsibility for its accuracy. The materials contained on this page may not be reproduced without the express written consent of either the GVR, the FVREB or the CADREB.

Office Address:
313 - 9850 King George Blvd
Surrey , BC, V3T 0P9
© 2026
Skystreet.
All rights reserved.
| Privacy Policy | Real Estate Websites by myRealPage
