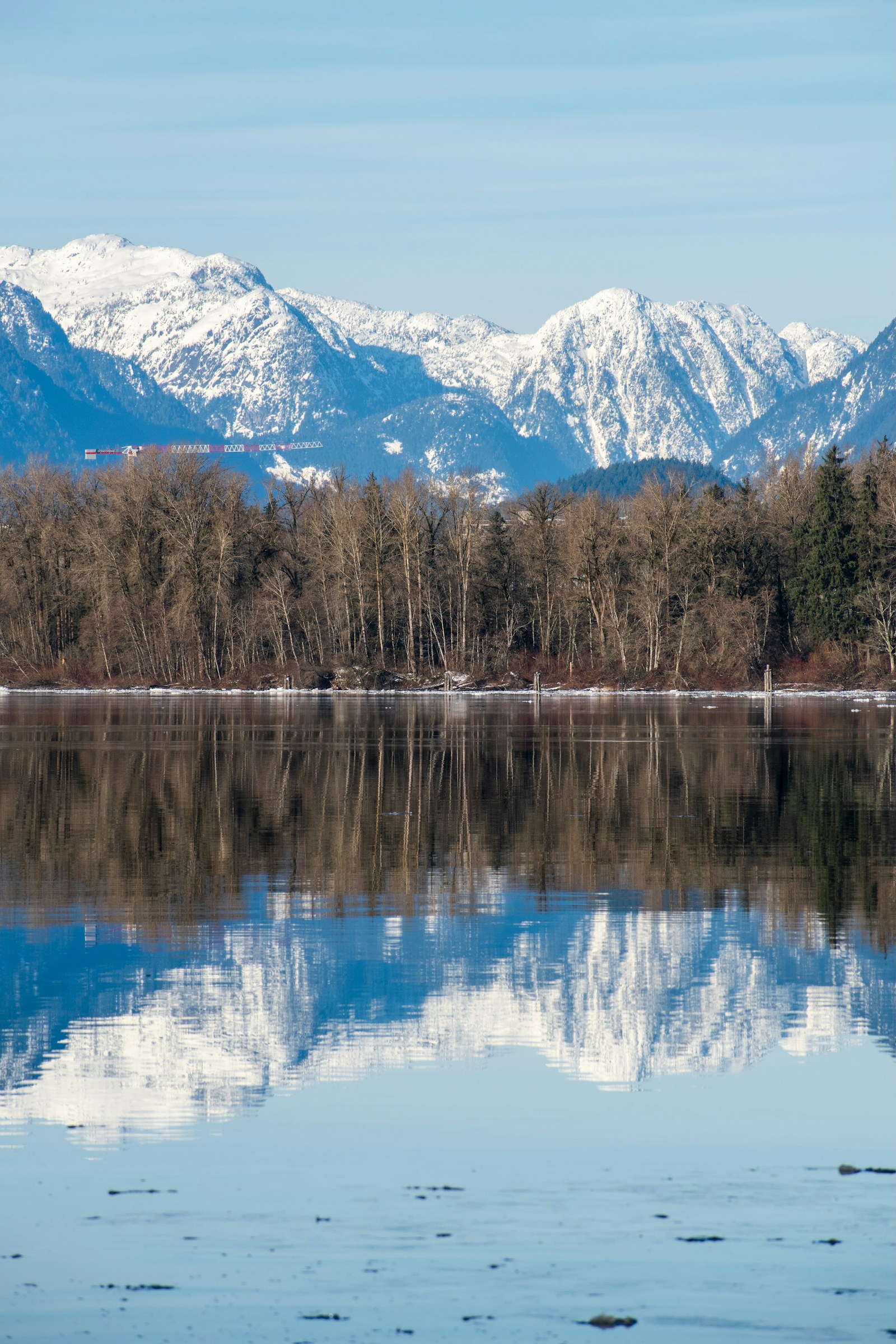11993 Sunwood Place
Sunshine Hills Woods
Delta
V4E 2X6
$1,399,000
Residential
beds: 3
baths: 1.0
1,204 sq. ft.
built: 1955
- Status:
- Active
- Prop. Type:
- Residential
- MLS® Num:
- R3011079
- Bedrooms:
- 3
- Bathrooms:
- 1
- Year Built:
- 1955
- Photos (4)
- Schedule / Email
- Send listing
- Mortgage calculator
- Print listing
Schedule a viewing:
Cancel any time.
Premium Sunshine Hills Location – Over 11,550 Sqft Lot! An exceptional opportunity to own in the highly sought-after Sunshine Hills neighborhood! This massive 11,550+ sqft lot offers endless potential — build your dream home, a duplex, or explore options for Small Scale Multi-Unit Housing (SSMUH). Preliminary drawings are available; buyers are advised to confirm development possibilities with the City of Delta. Located within the Seaquam Secondary catchment (IB program) and just a short walk to Pinewood Elementary and Watershed Park. Enjoy easy access to Highways 91, 99, and 10, making commutes and travel a breeze. Close to shopping, recreation, and all city amenities. Don't miss this rare chance to invest in one of North Delta's finest neighborhoods!
- Property Type:
- Residential
- Dwelling Type:
- Single Family Residence
- Home Style:
- Rancher/Bungalow
- Ownership:
- Freehold NonStrata
- Year built:
- 1955 (Age: 70)
- Living Area:
- 1,204 sq. ft.112 m2
- Floor Area - Unfinished:
- 0 sq. ft.0 m2
- Building Area - Total:
- 1,204 sq. ft.112 m2
- Bedrooms:
- 3 (Above Grd: 3)
- Bathrooms:
- 1.0 (Full:1/Half:0)
- Kitchens:
- 1
- Rooms:
- 6
- Taxes:
- $5,274.4 / 2025
- Lot Area:
- 11,517 sq. ft.1,070 m2
- Lot Frontage:
- 20'4"6.19 m
- Lot Details:
- 20.3 x
- Outdoor Area:
- Fenced
- Water Supply:
- Public
- Plan:
- NWP63156
- Name of Complex/Subdivision:
- Sunshine Hills
- Construction Materials:
- Frame Wood, Mixed (Exterior)
- Foundation:
- Concrete Perimeter
- Basement:
- None
- Roof:
- Asphalt
- No. Floor Levels:
- 1.0
- Floor Area Fin - Above Grade:
- 1,204 sq. ft.112 m2
- Floor Area Fin - Above Main:
- 0 sq. ft.0 m2
- Floor Area Fin - Above Main 2:
- 0 sq. ft.0 m2
- Floor Area Fin - Main:
- 1,204 sq. ft.112 m2
- Floor Area Fin - Below Main:
- 0 sq. ft.0 m2
- Floor Area Fin - Below Grade:
- 0 sq. ft.0 m2
- Floor Area Fin - Basement:
- 0 sq. ft.0 m2
- Floor Area Fin - Total:
- 1,204 sq. ft.112 m2
- Heating:
- Baseboard
- Patio And Porch Features:
- Patio
- Parking Features:
- Open
- Parking:
- Open
- Suite:
- None
- Central Location, Recreation Nearby, Shopping Nearby
- Shopping Nearby
- 1
- Refrigerator
- Washer/Dryer, Refrigerator, Stove
- LOT 167, PLAN NWP63156, SECTION 12, TOWNSHIP 4, NEW WESTMINSTER LAND DISTRICT
- Floor
- Type
- Size
- Other
- Main
- Foyer
- 9'5"2.87 m × 6'3"1.91 m
- -
- Main
- Living Room
- 16'8"5.08 m × 14'2"4.32 m
- -
- Main
- Kitchen
- 13'9"4.19 m × 12'11"3.94 m
- -
- Main
- Primary Bedroom
- 12'3"3.73 m × 11'10"3.61 m
- -
- Main
- Bedroom
- 13'8"4.17 m × 11'3.35 m
- -
- Main
- Bedroom
- 9'8"2.95 m × 9'2"2.79 m
- -
- Floor
- Ensuite
- Pieces
- Other
- Main
- No
- 4
- Age Restrictions:
- No
- Tax Utilities Included:
- false
- Property Disclosure:
- No
- Fixtures Leased:
- No
- Fixtures Removed:
- No
- Home Owners Association:
- No
- Previous Price:
- $1,479,000
- Original Price:
- $1,479,000
- Land Lease:
- No
- Zoning:
- RS1
- Utilities:
- Electricity Connected
- Electricity:
- Yes
- Fencing:
- Fenced
- Sewer:
- Public Sewer
Larger map options:
Listed by Skystreet Real Estate Marketing
Data was last updated October 8, 2025 at 12:40 PM (UTC)
Area Statistics
- Listings on market:
- 87
- Avg list price:
- $1,399,999
- Min list price:
- $458,800
- Max list price:
- $3,488,888
- Avg days on market:
- 58
- Min days on market:
- 1
- Max days on market:
- 617
- Avg price per sq.ft.:
- $655.56
These statistics are generated based on the current listing's property type
and located in
Sunshine Hills Woods. Average values are
derived using median calculations. This data is not produced by the MLS® system.
- KULDEEP SINGH
- 1 (778) 3476408
- Contact by Email
The data relating to real estate on this website comes in part from the MLS® Reciprocity program of either the Greater Vancouver REALTORS® (GVR), the Fraser Valley Real Estate Board (FVREB) or the Chilliwack and District Real Estate Board (CADREB). Real estate listings held by participating real estate firms are marked with the MLS® logo and detailed information about the listing includes the name of the listing agent. This representation is based in whole or part on data generated by either the GVR, the FVREB or the CADREB which assumes no responsibility for its accuracy. The materials contained on this page may not be reproduced without the express written consent of either the GVR, the FVREB or the CADREB.

Office Address:
313 - 9850 King George Blvd
Surrey , BC, V3T 0P9
© 2025
Skystreet.
All rights reserved.
| Privacy Policy | Real Estate Websites by myRealPage
