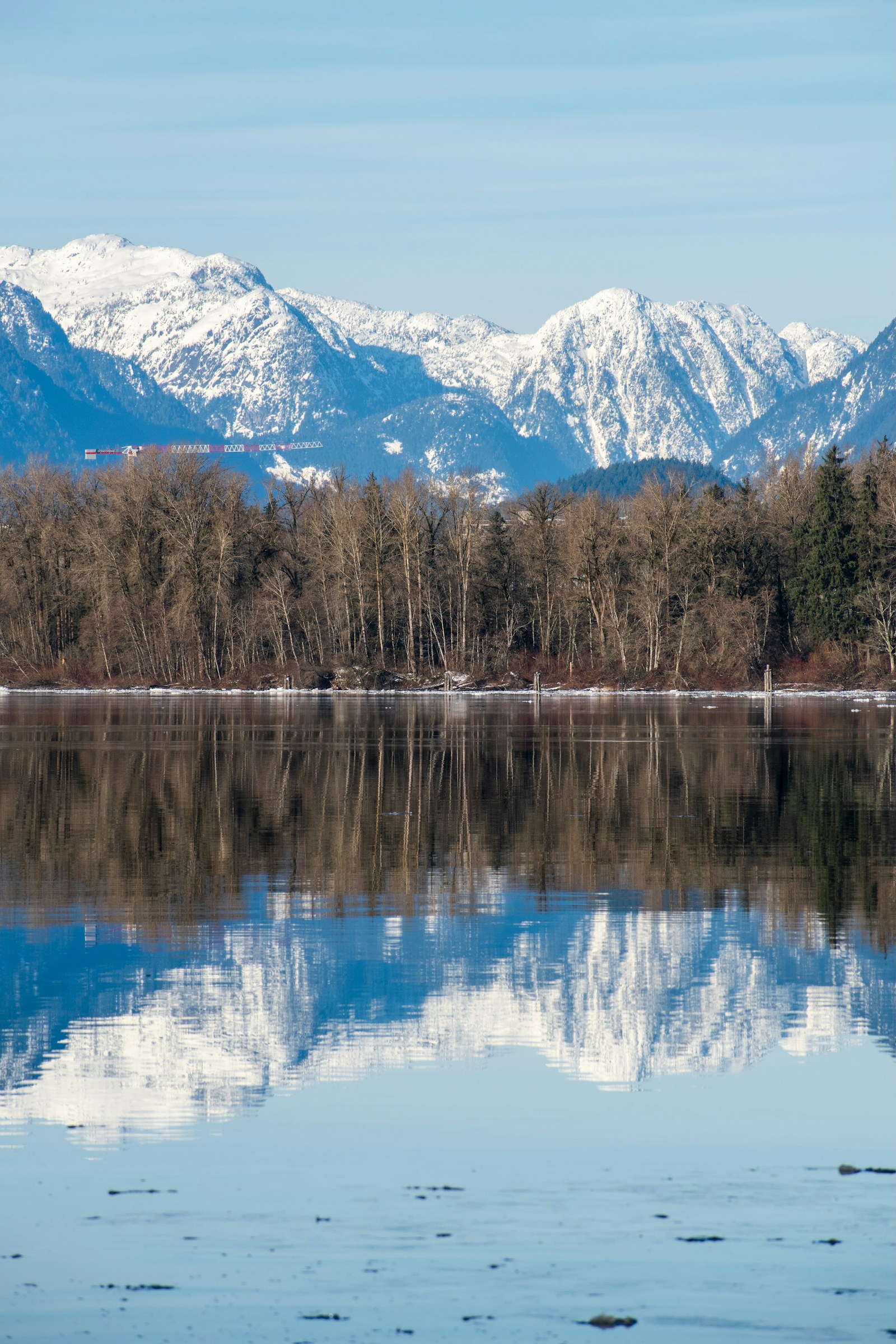112 6628 120 Street
West Newton
Surrey
V3W 1T7
$610,000
Residential
beds: 2
baths: 2.0
800 sq. ft.
built: 2009
- Status:
- Sold
- Prop. Type:
- Residential
- MLS® Num:
- R2960087
- Sold Date:
- May 02, 2025
- Bedrooms:
- 2
- Bathrooms:
- 2
- Year Built:
- 2009
Welcome to this beautifully garden condo located in the highly sought-after Salus community. This spacious 2-bedroom, 2-full-bath unit offers an open-concept floor plan perfect for comfortable living. Enjoy resort-style living with access to Salus’ world-class amenities, including a clubhouse, fully-equipped fitness center, outdoor pool, playground, and more. The location is unbeatable, with easy access to schools, shopping, restaurants, public transit, medical clinics, banks, and nearby parks.This condo is the perfect blend of comfort, convenience, and lifestyle. Don’t miss out on the opportunity to live in this exceptional community.
- Dwelling Type:
- Apartment/Condo
- Property Type:
- Residential
- Common Interest:
- Condominium
- Home Style:
- One Level
- Bedrooms:
- 2
- Bathrooms:
- 2.0
- Year Built:
- 2009
- Floor Area:
- 800 sq. ft.74.3 m2
- MLS® Num:
- R2960087
- Status:
- Sold
- Floor
- Type
- Size
- Other
- Main
- Living Room
- 13'2"4.01 m × 11'4"3.45 m
- -
- Main
- Dining Room
- 11'4"3.45 m × 7'4"2.24 m
- -
- Main
- Kitchen
- 9'4"2.84 m × 7'5"2.26 m
- -
- Main
- Primary Bedroom
- 11'3"3.43 m × 10'10"3.30 m
- -
- Main
- Walk-In Closet
- 5'6"1.68 m × 3'2".97 m
- -
- Main
- Bedroom
- 9'2"2.79 m × 8'11"2.72 m
- -
- Main
- Foyer
- 8'9"2.67 m × 4'4"1.32 m
- -
- Floor
- Ensuite
- Pieces
- Other
- Main
- Yes
- 3
- Main
- No
- 4
-
Photo 1 of 40
-
Photo 2 of 40
-
Photo 3 of 40
-
Photo 4 of 40
-
Photo 5 of 40
-
Photo 6 of 40
-
Photo 7 of 40
-
Photo 8 of 40
-
Photo 9 of 40
-
Photo 10 of 40
-
Photo 11 of 40
-
Photo 12 of 40
-
Photo 13 of 40
-
Photo 14 of 40
-
Photo 15 of 40
-
Photo 16 of 40
-
Photo 17 of 40
-
Photo 18 of 40
-
Photo 19 of 40
-
Photo 20 of 40
-
Photo 21 of 40
-
Photo 22 of 40
-
Photo 23 of 40
-
Photo 24 of 40
-
Photo 25 of 40
-
Photo 26 of 40
-
Photo 27 of 40
-
Photo 28 of 40
-
Photo 29 of 40
-
Photo 30 of 40
-
Photo 31 of 40
-
Photo 32 of 40
-
Photo 33 of 40
-
Photo 34 of 40
-
Photo 35 of 40
-
Photo 36 of 40
-
Photo 37 of 40
-
Photo 38 of 40
-
Photo 39 of 40
-
Photo 40 of 40
Larger map options:
Listed by Skystreet Real Estate Marketing
Data was last updated December 8, 2025 at 04:05 AM (UTC)
Area Statistics
- Listings on market:
- 265
- Avg list price:
- $875,000
- Min list price:
- $220,000
- Max list price:
- $3,250,000
- Avg days on market:
- 74
- Min days on market:
- 2
- Max days on market:
- 361
- Avg price per sq.ft.:
- $522.46
These statistics are generated based on the current listing's property type
and located in
West Newton. Average values are
derived using median calculations. This data is not produced by the MLS® system.
- KULDEEP SINGH
- 1 (778) 3476408
- Contact by Email
The data relating to real estate on this website comes in part from the MLS® Reciprocity program of either the Greater Vancouver REALTORS® (GVR), the Fraser Valley Real Estate Board (FVREB) or the Chilliwack and District Real Estate Board (CADREB). Real estate listings held by participating real estate firms are marked with the MLS® logo and detailed information about the listing includes the name of the listing agent. This representation is based in whole or part on data generated by either the GVR, the FVREB or the CADREB which assumes no responsibility for its accuracy. The materials contained on this page may not be reproduced without the express written consent of either the GVR, the FVREB or the CADREB.

Office Address:
313 - 9850 King George Blvd
Surrey , BC, V3T 0P9
